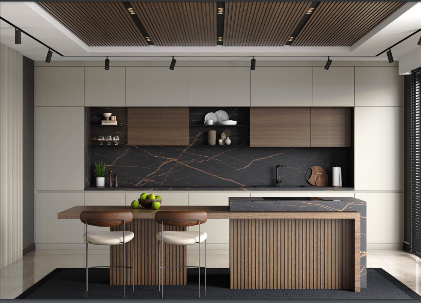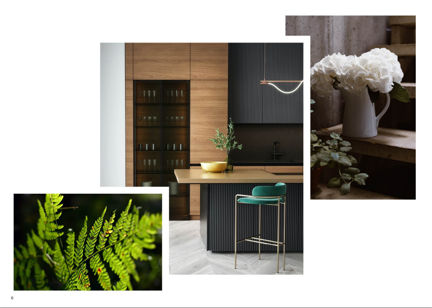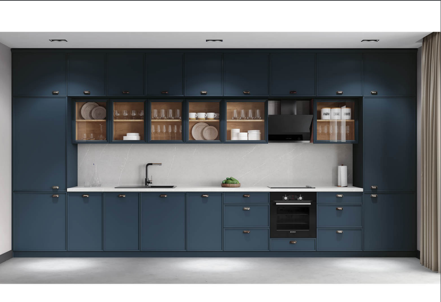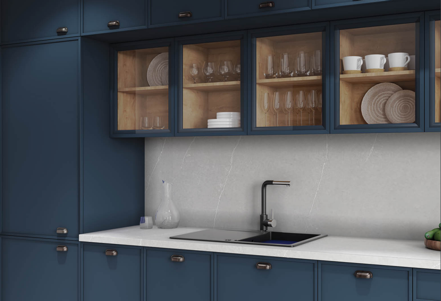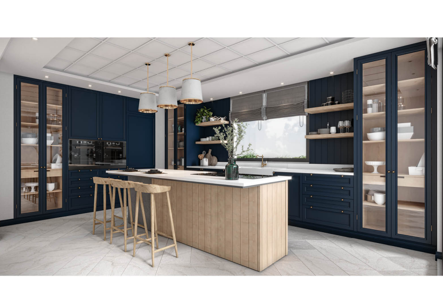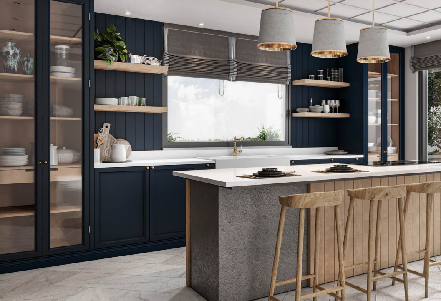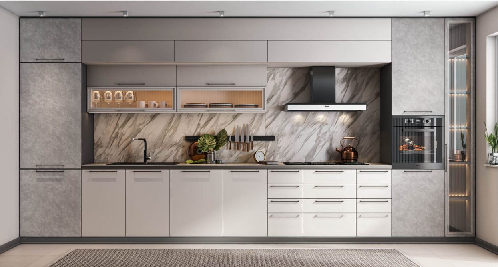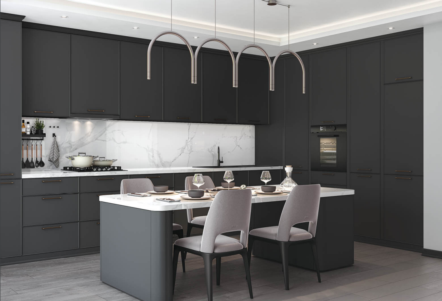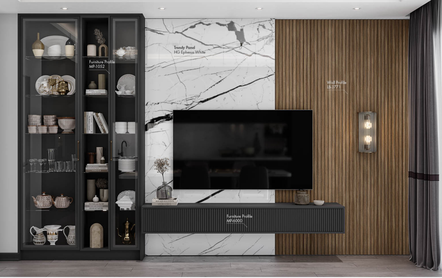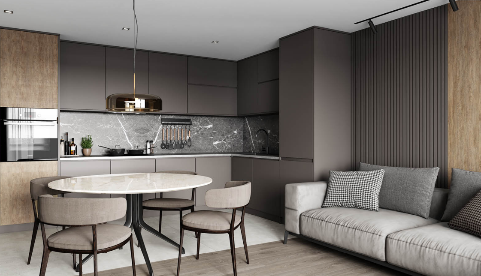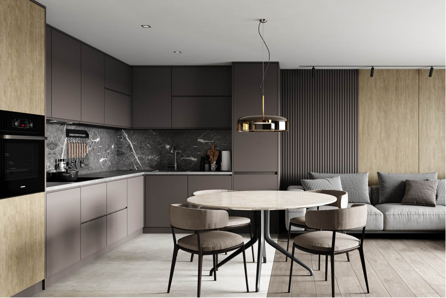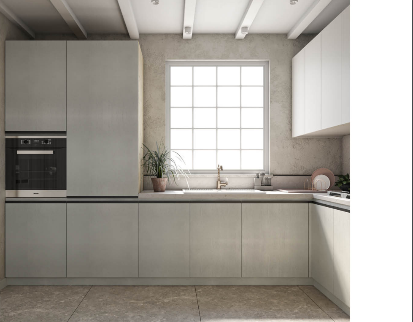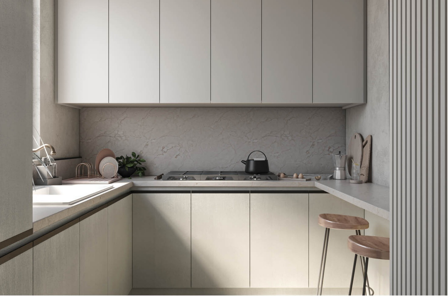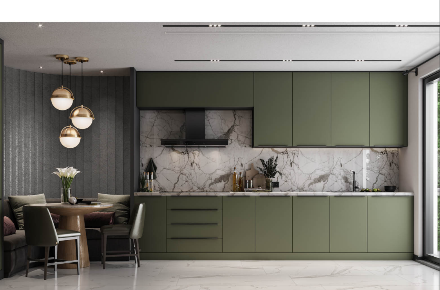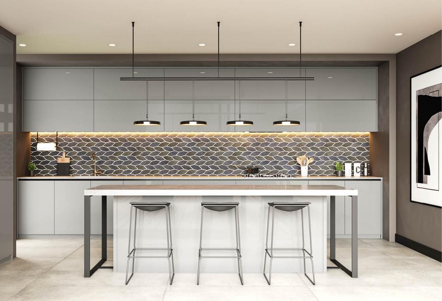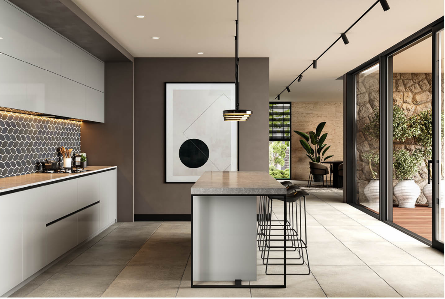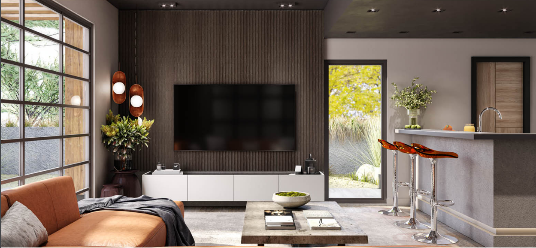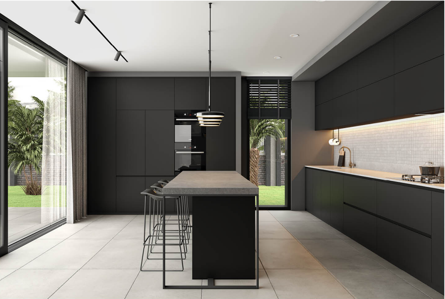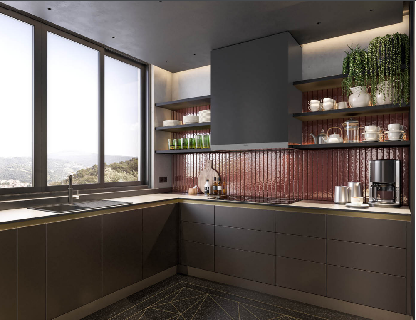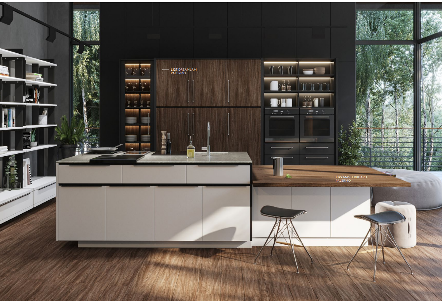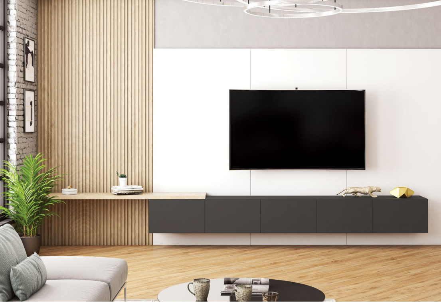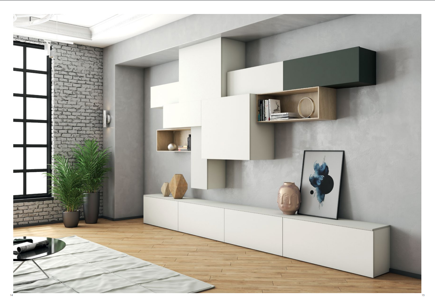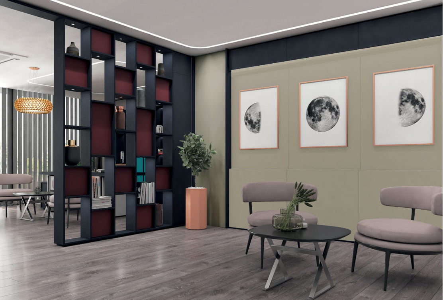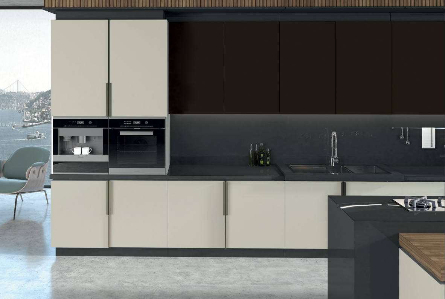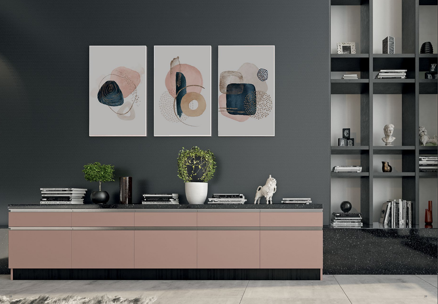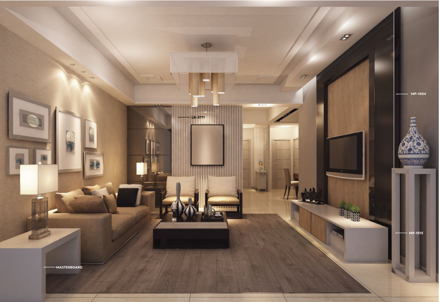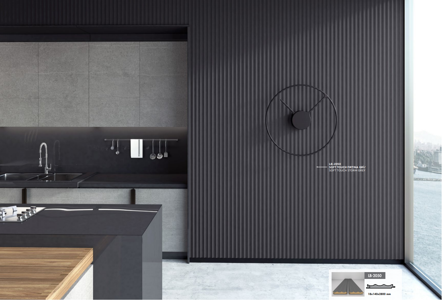AGT Cabinets
AGT Cabinets
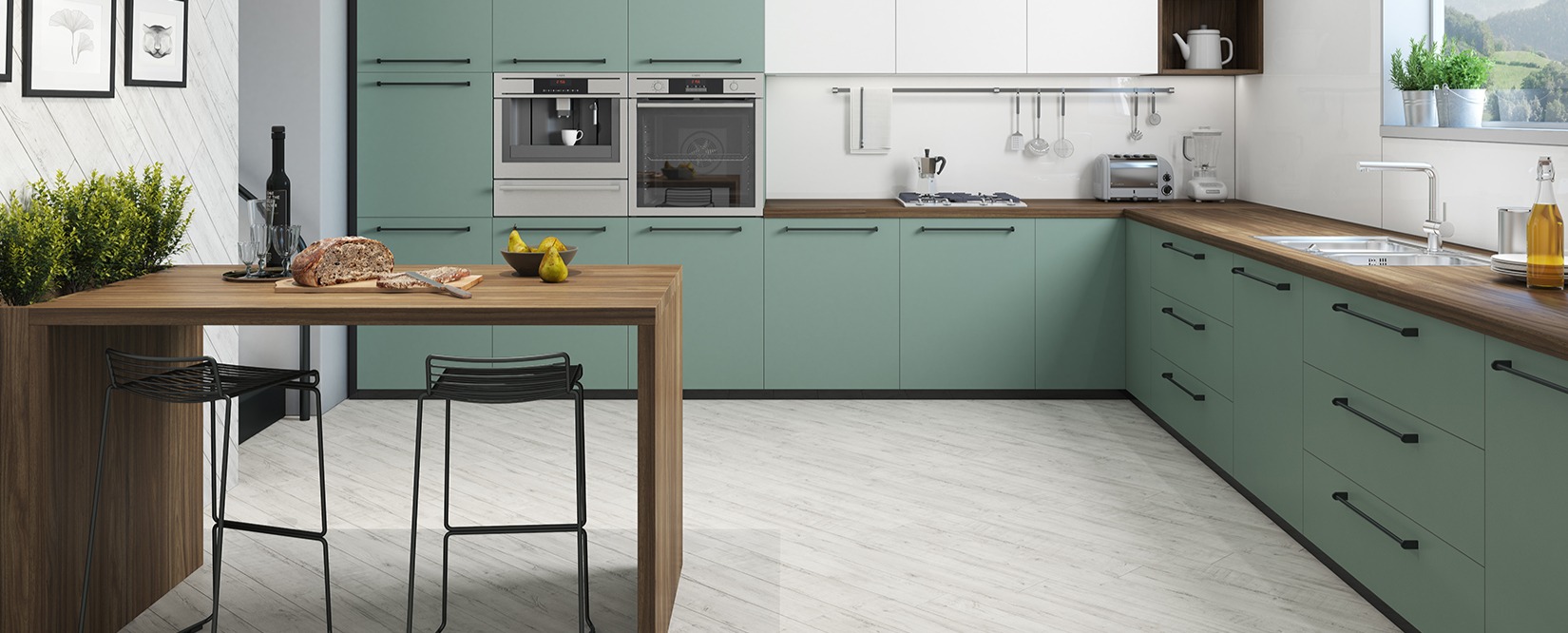
Polymer Coated MDF Board
Polymer-coated MDF sheets offer a unique design opportunity with a variety of color and surface options. With their easy-to-clean, UV-resistant, and scratch-resistant structure, polymer-coated MDF provides a long-term usage advantage, while its structural features create a stylish touch in areas such as kitchens and cabinets.
AGT polymer-coated borads are certified with E0, EPD, and FSC. In line with our sustainability policies, AGT Polymer MDF board are produced with an E0 low emission value and zero waste policy. AGT Polymer Coated MDF board models, which are resistant to external factors, are very suitable for transportation and convenient for installation.
The price of AGT boards may vary depending on the size of the area to be used and the dimensions of the MDF board. Boards manufactured in Turkey are sold wholesale only from the factory. Retail purchases can be made from local dealers. For overseas dealerships and competitive export prices, please contact us.
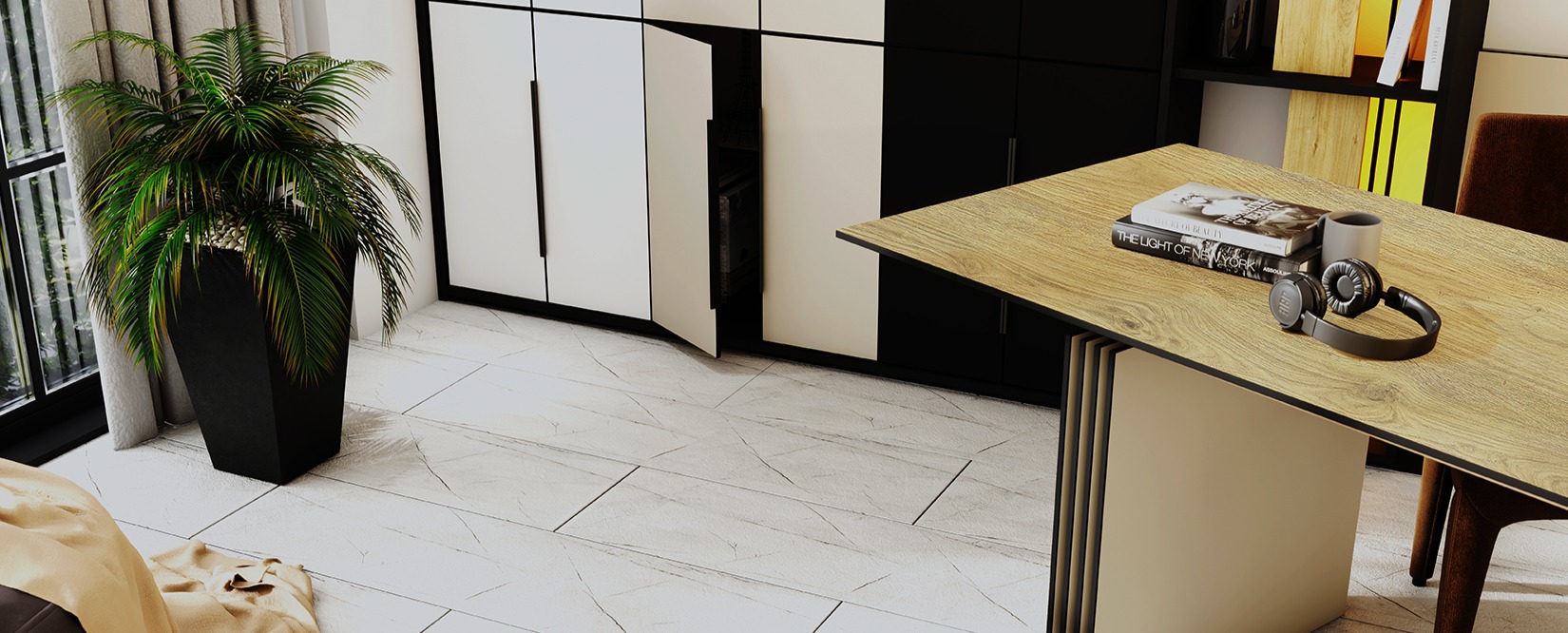
Compact Lam MDF Board
AGT Compact Lam MDF Board offers a unique design opportunity for furniture with a variety of color and pattern options.
AGT Compact Lam sheets, which stand out with their scratch-resistant surface, UV resistance, and easy installation features, offer the possibility of long-term use. Laminated MDF board models with surface options ranging from wood texture to stone patterns can be used in interior design.
AGT Compact Lam mdf board prices may vary based on the preferred model, wholesale quantity, and thickness. Laminate-coated MDF Board products are produced in our factory in Turkey and sold through local dealers. For dealership and detailed information, please contact us.
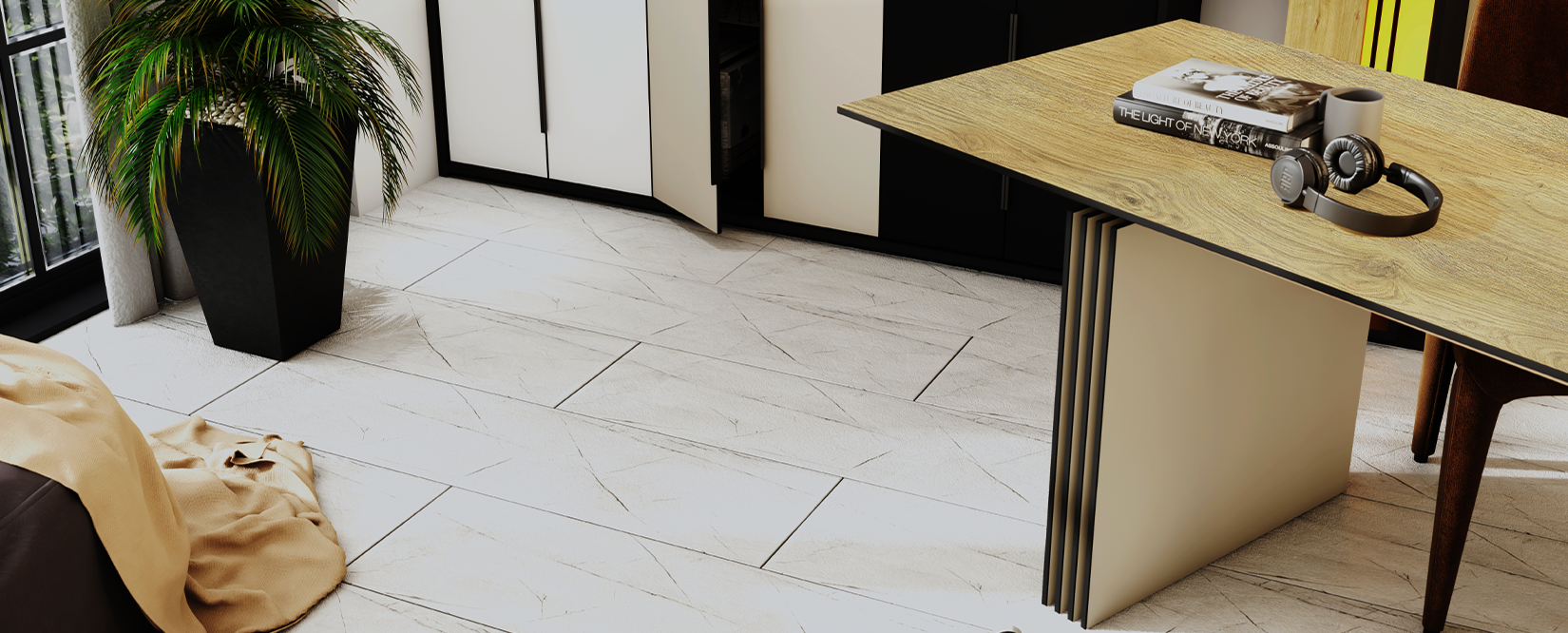
Lam MDF Board
AGT Lam Coated MDF Boards are particularly preferred in living spaces for their easy cleaning, quick and easy installation, scratch and UV-resistant properties. Lam Coated MDF Boards, with a variety of colors and patterns, allow you to create a uniquely designed interiors.
Lam coated MDF Board prove their quality and reliability with E0 certification, antibacterial certification, EPD, CE, TSCA CARB II, and Integrated Management Systems certifications. AGT, in line with its sustainability policies, produces MDF Lam in an environmentally friendly manner.
The prices of AGT Lam Coated MDF vary depending on the area of use, MDF Board size, thickness, pattern, and features. For wholesale MDF Lam sales and dealership opportunities, please contact us.
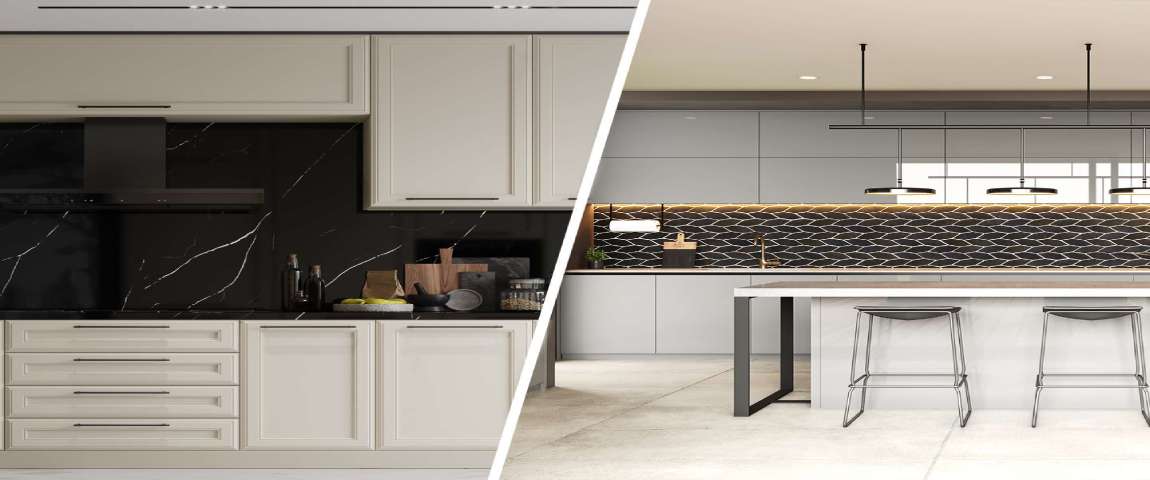
Kitchen Design Ideas: How to Decorate a Kitchen?
Kitchen decoration and kitchen design is the secret to a peaceful life for many people. Moreover, with a proper kitchen design, kitchen tasks can be performed in a much safer and more practical way.
Kitchen Design Styles
Kitchen decorating is the process of organizing a kitchen space to make it more stylish and functional. When looking for creative kitchen design ideas, you may come across many different styles.
Kitchen decorating is usually shaped according to personal tastes, room dimensions and needs. In addition to traditional kitchens, modern kitchens, Scandinavian kitchens, and rustic kitchens are among the most popular kitchen styles.
Modern Kitchen Design Tips
Modern kitchen design began to take shape after the 1980s and has become increasingly popular since 2000.
The main elements of modern kitchen design are clean lines, flat surfaces, and minimalist finishes. Light color palettes, glossy or matte materials, integrated appliances, and low-profile furniture are also features of modern kitchens.
Scandinavian Kitchen Desing Ideas
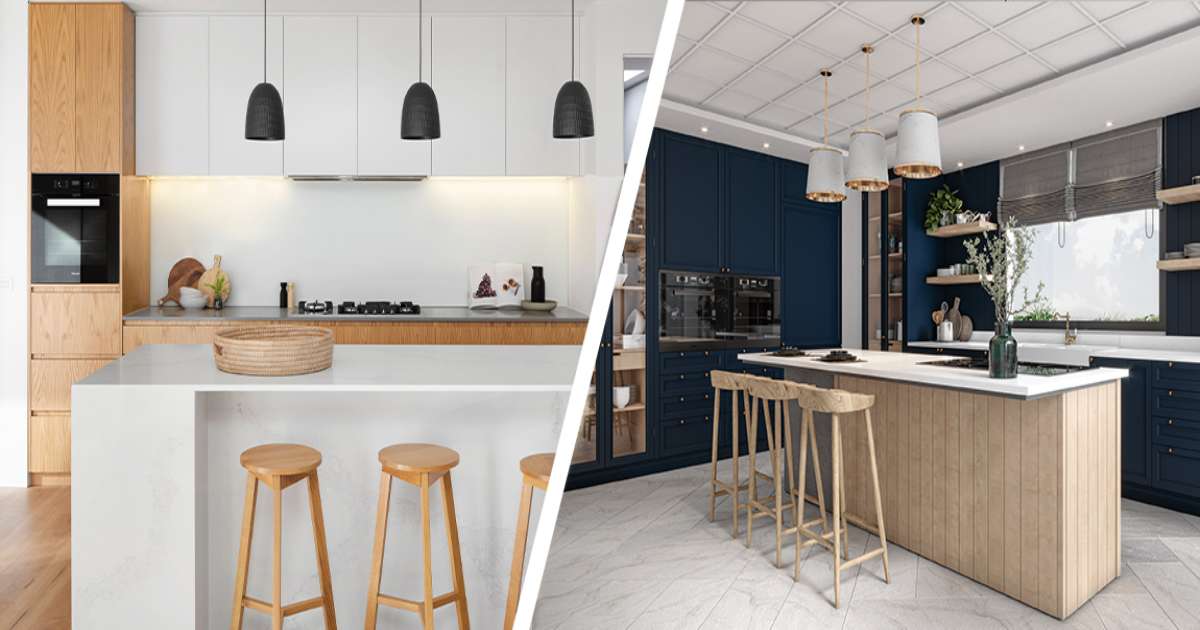
Originating in the 1950s, Scandinavian kitchens have come to the forefront with their functionality and simplicity in kitchen design. The Scandinavian kitchen embraces a simple, minimalist, and natural kitchen decor aesthetic. However, today's luxury modern kitchen design trend is also based on this style.
In Scandinavian kitchens, light color tones, natural wood surfaces, and clean lines are especially preferred.
Rustic Kitchens
Rustic kitchens have become widespread, especially in recent years. Developed as an alternative to modern kitchens, rustic kitchens stand out with the intimate atmosphere they create.
In rustic kitchens, wood or patterned stone kitchen flooring is especially preferred.
How to Design a Kitchen?
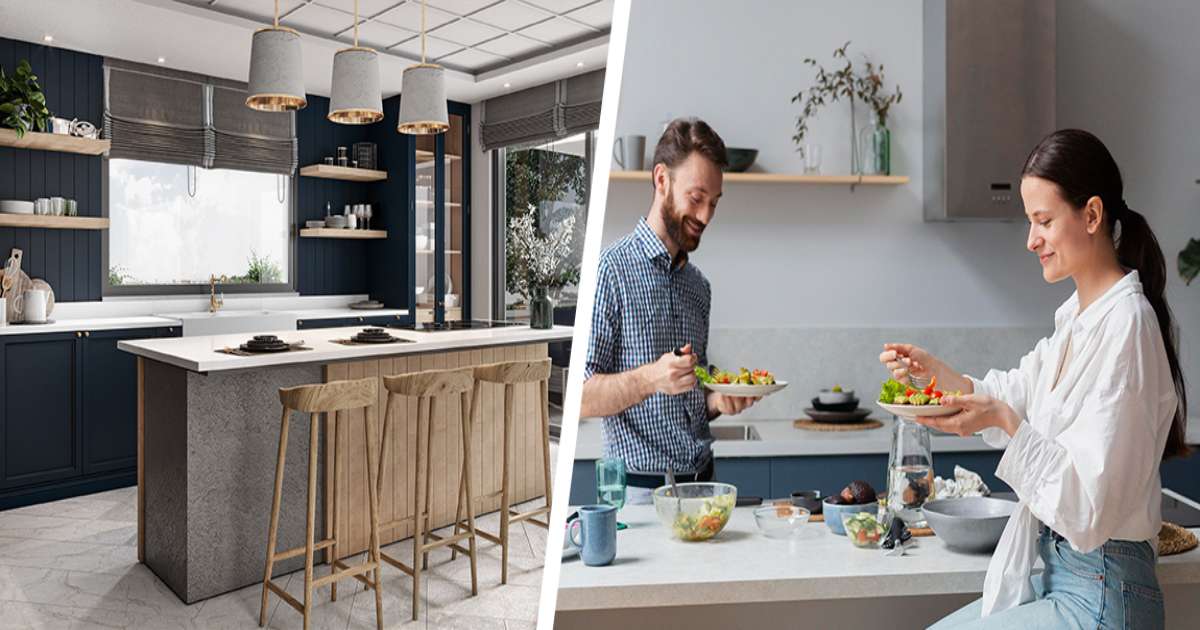
There are various tricks to kitchen design. We recommend you pay attention to these tricks when choosing among different kitchen design styles.
It is essential to determine your needs and expectations in advance. What kind of kitchen do you want? What are your priorities? Make a note of these before you start decorating your kitchen.
If you have a small kitchen, choose minimalist decorations and products. Multifunctional products will also make your life easier.
You can also add depth to your kitchen with the right color and lighting choices. Don't forget to discover kitchen flooring ideas that suit your style!
Choose Colors for Kitchen Decoration
Different kitchen ideas, such as Scandinavian kitchens and modern kitchens, bring different needs. And choosing the right colors for your kitchen design is among them.
When choosing colors, you should pay special attention to the size of the space you have and the angles of natural light. If you have a small kitchen, keep in mind that light colors can give your kitchen a spacious look. However, you should also choose colors that match the style. For example, Scandinavian kitchen styles are always better with light colors.
Kitchen Flooring Ideas
When designing a kitchen, it is essential to strike a balance between functionality and beauty. Flooring plays an important role in this balance.
You can create a more functional kitchen design by choosing flooring that is durable, easy to clean, and water-resistant. However, you should also consider the type of kitchen you want when choosing a floor. For example, if you have a Scandinavian kitchen design, you might choose a light-colored laminate floor for its durability and elegance.
Laminate flooring typically consists of several layers, including a durable, wear-resistant top layer, a decorative layer, a core layer for stability, and a backing layer for moisture resistance.
Ensure Color Harmony in Kitchen Cabinets
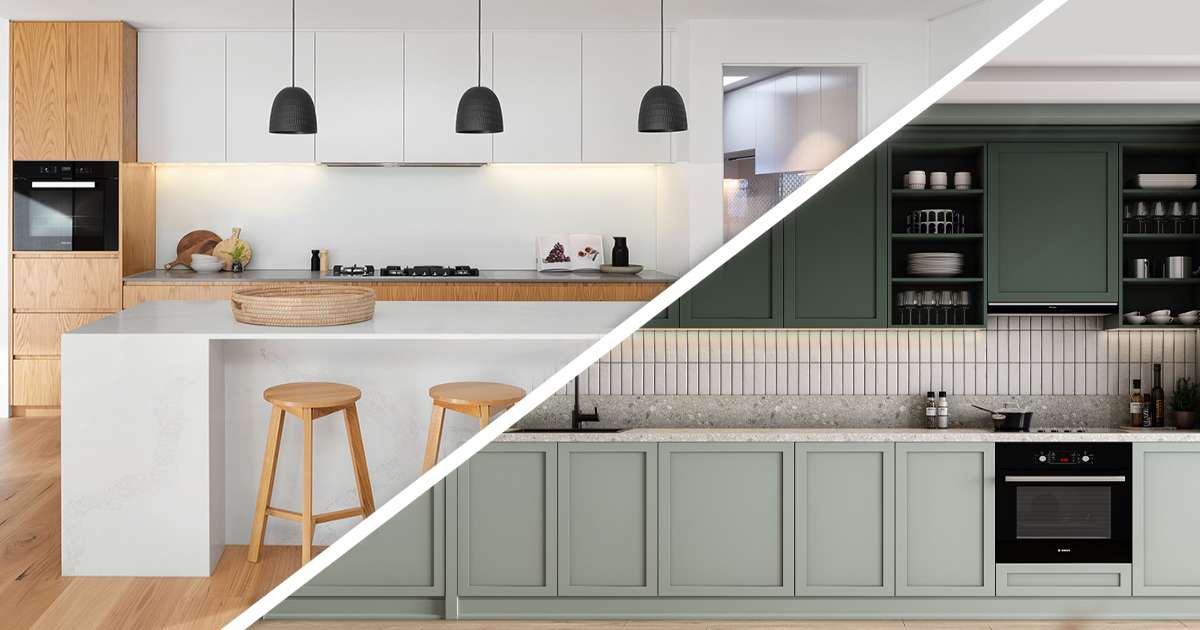
All kitchen design styles emphasize color harmony. Kitchen cabinets can help you save space and create a more practical yet stylish kitchen.
Make sure the kitchen cabinets are in harmony with each other, the kitchen floor, and the walls.
Achieve a Modern Look with Wall Decoration
Wall decorations can add a modern look to your kitchen. Hanging flowers, cozy paintings, or mirrors that can give your kitchen a sense of spaciousness are important parts of kitchen wall decoration.
Select Functional Kitchen Accessories
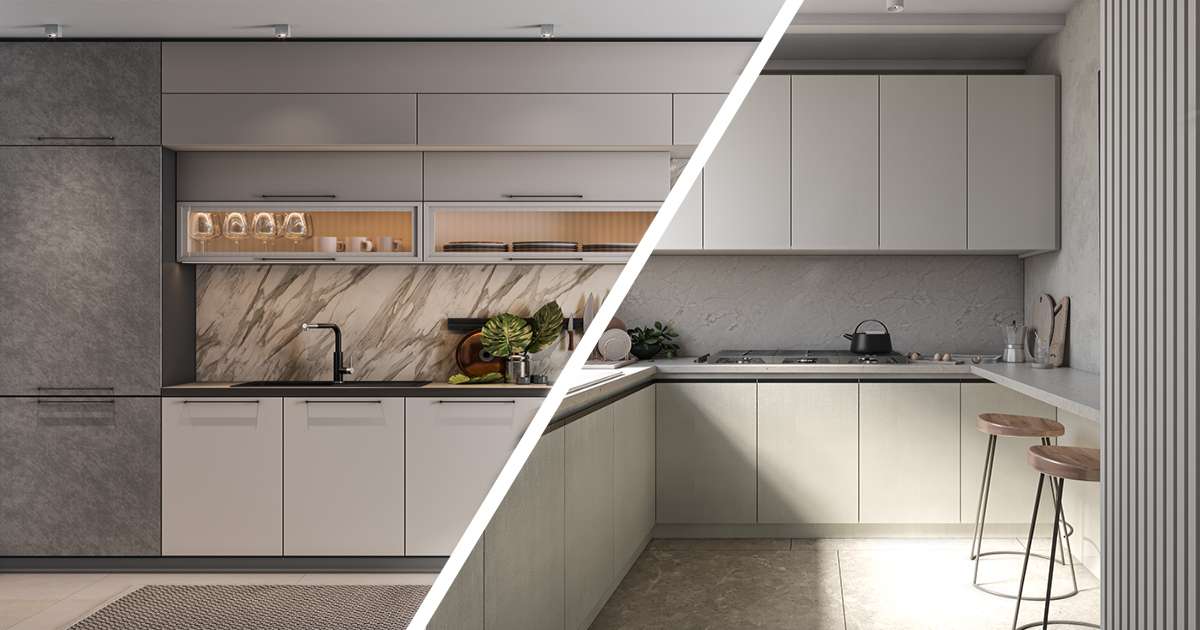
Always prioritize multi-functionality! Organizers like drawer organizers and spice racks can add both style and functionality to your kitchen. These accessories create extra storage space. Pot and pan racks also provide a more organized kitchen design.
Complete Your Decoration with AGT MDF Panels and Wall Profiles
MDF is one of the most durable and stylish materials for wall profiles and panels. Complete your kitchen design with wall panels and profiles from AGT, one of the world's leading manufacturers of MDF panels and wall profiles. Create a more stylish and durable kitchen!
Stylish and Useful Kitchens: 5 Points to Consider While Choosing a Kitchen Cabinet
Your kitchen is old and you want to replace it with a new one, or you plan to make a completely new design in your new house’s kitchen. The must-have for kitchen decoration, the secret to use your space more efficiently, is undoubtedly kitchen cabinets!
So, which of the kitchen cabinet models you have reviewed suits best for your house? Now, let's start sharing the details you need to pay attention, so that you can choose the right kitchen cabinet for your house.
1. Choose the Products That You Can Use in Your Space Right
You can have a small or large kitchen. No matter what size your kitchen is, the more storage space, the better! In other words, it is extremely important that you choose the products in size and design that can help you use the space efficiently while choosing a kitchen cabinet. For example, in addition to both the lower and the upper module, you can place tall cabinets, which are among the most useful types of kitchen cabinets, if your space allows. Your kitchen will guide you about what your kitchen cabinet dimensions should be. One of the factors that will affect your choice of materials while designing your kitchen will be the price.
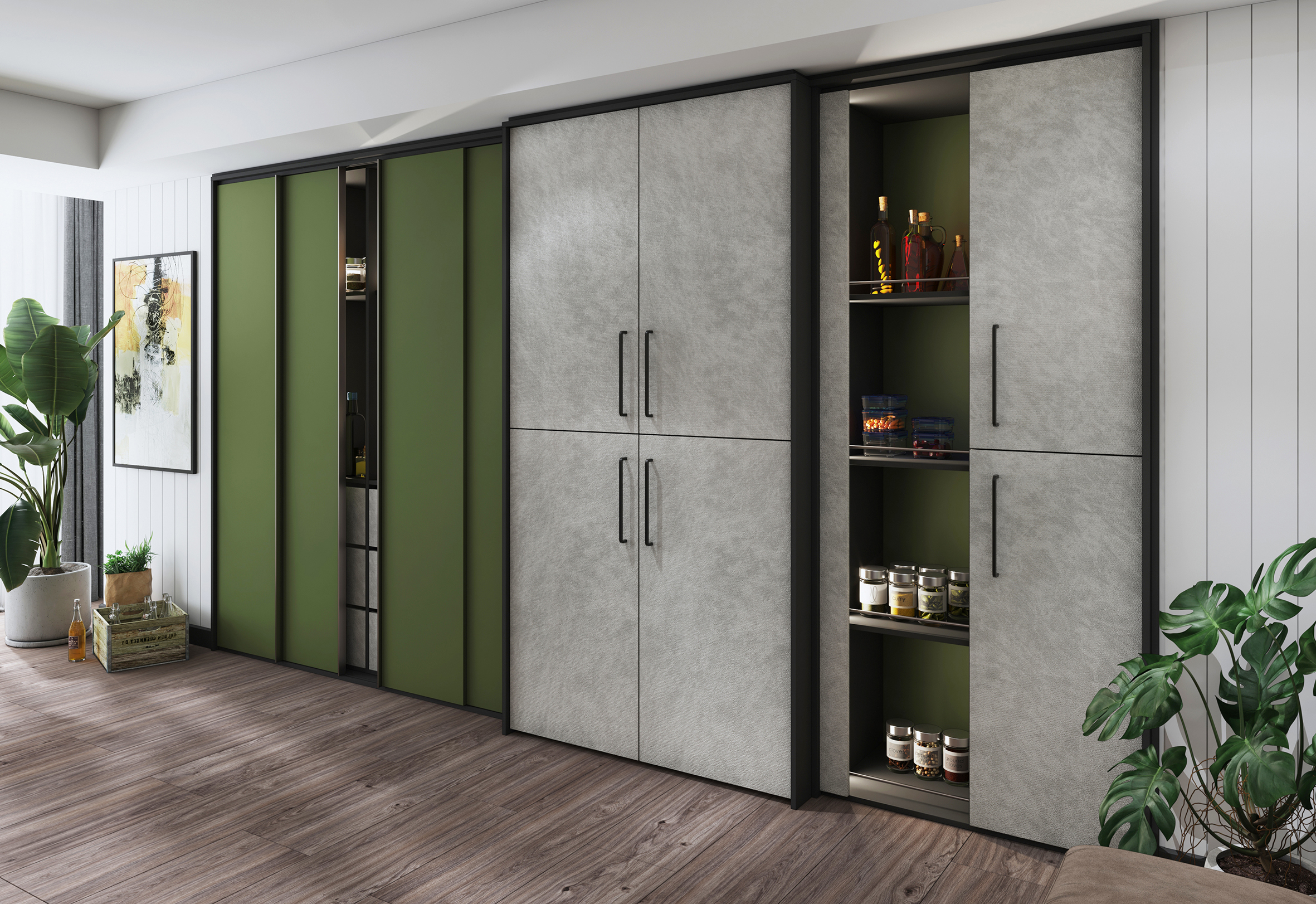
2. Choose the Panels That Suit Your Decoration Style
You are reviewing kitchen models... The kitchen cabinet you choose should not only provide you with storage space, but also contribute to kitchen decoration. So, you should let the cabinets beautify your kitchen along with the decoration products! Accordingly, you need to be careful while choosing kitchen cabinet panels. You can design kitchens for your style with all the colors in the AGT Panel chart, and choose AGT Profile models for a classic kitchen design.
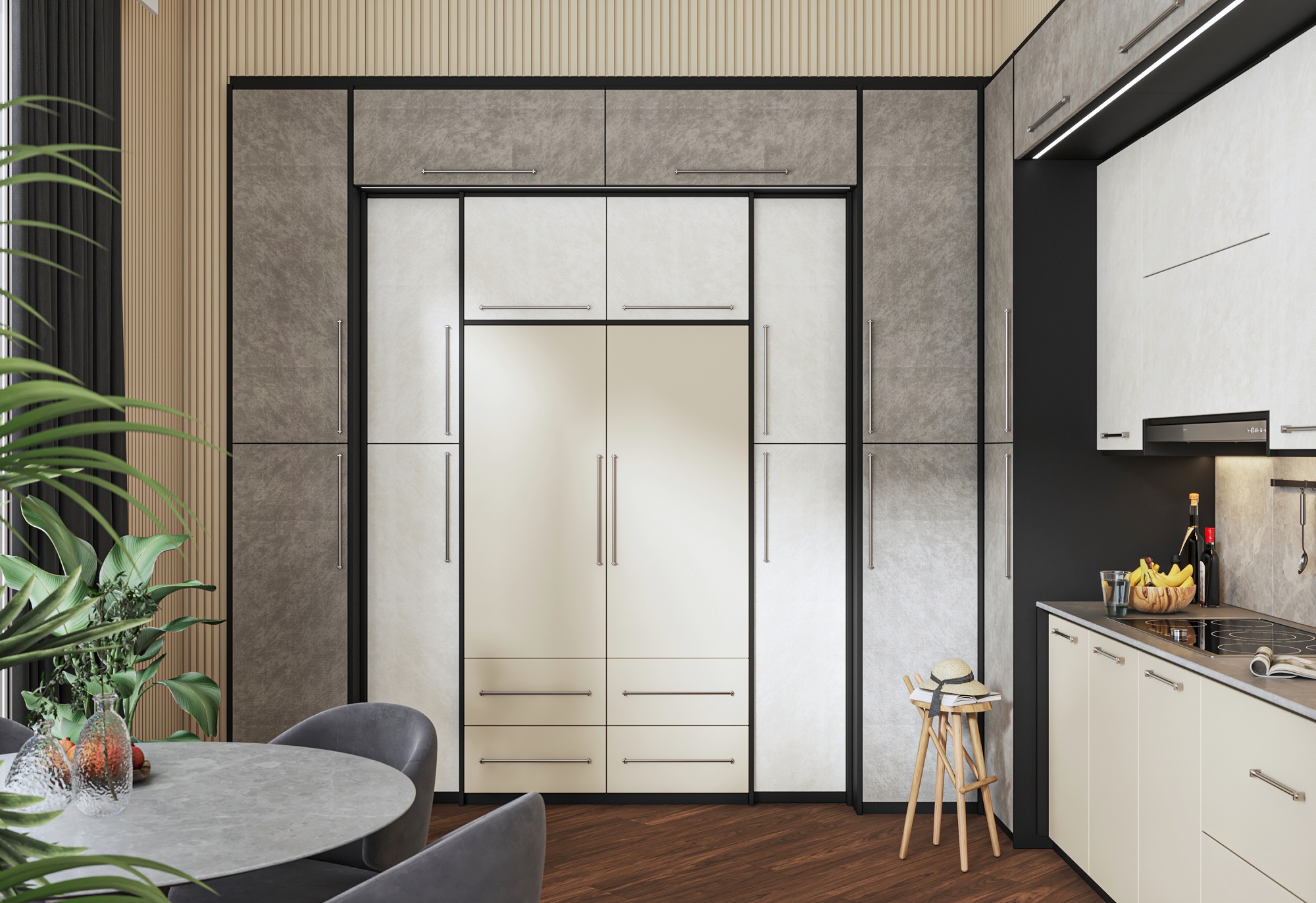
3. Choose Kitchen Cabinet Colors
One of the answers to the question of “What should we pay attention to while buying a kitchen cabinet?” is to choose the right color. In addition to the color of your kitchen cabinets being suitable for your preference and kitchen decoration trends, you should also decide whether these colors are suitable for your space. For example, for small kitchens, you can create the perception that the space is wider by choosing light colors such as light gray, cream and white. Of course, this does not mean that your kitchen cabinets will be one color! You can combine cabinet doors with different colors and make the space attractive. If you wish, you can create integrity in your space by choosing the dining table and the cabinets in the kitchen the same color.
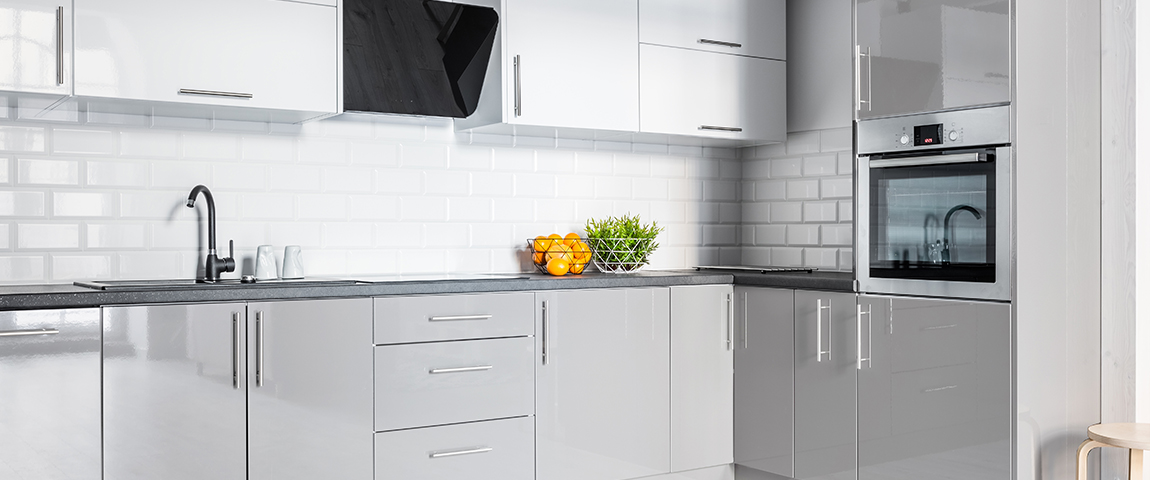
4. Choose the Products That Will Make a Difference in Your Space
You decide how your kitchen looks, search for decoration ideas that you can apply... In this direction, while choosing cabinets, you can review the handle options and the most suitable alternative for your decoration. However, although the details are important, you can give priority to a more important criterion while choosing a kitchen cabinet. You may want to use the glass cover alternatives that you can create with AGT's 1052 model glass profile.
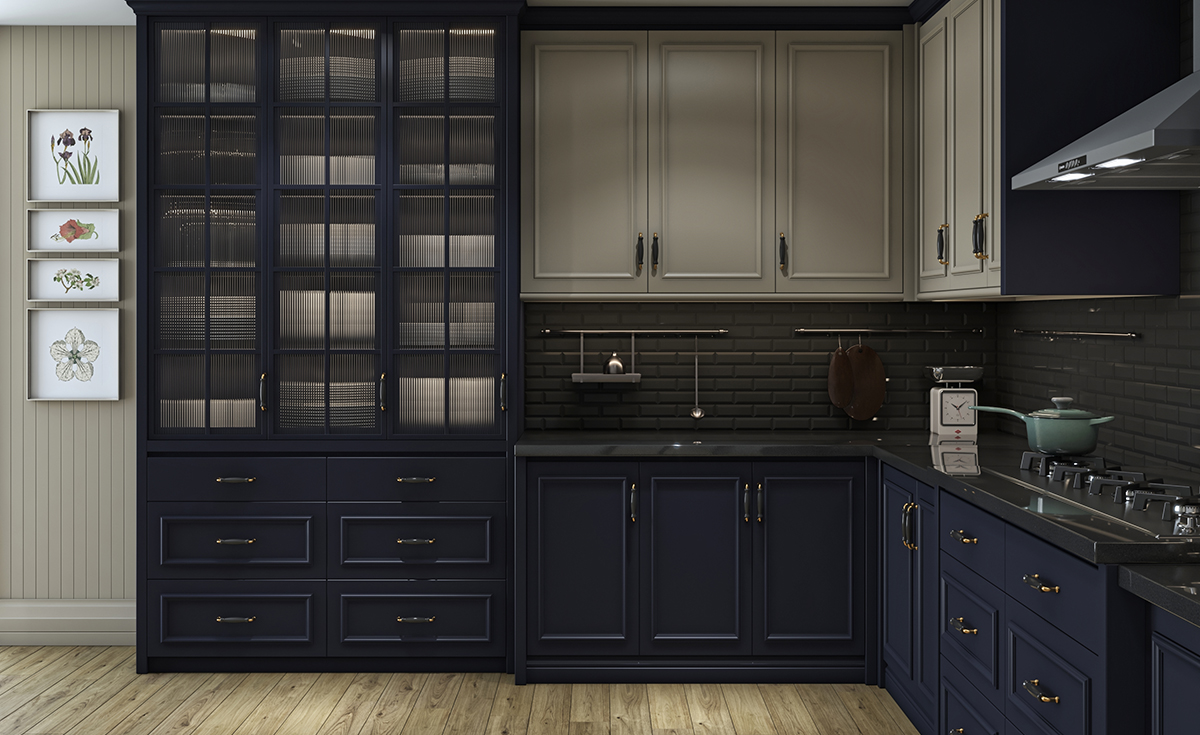
5. Choose Durable Products
Style and usability are of course important, but it is also very important that the kitchen cabinet you buy is durable. For example, criteria such as waterproofness and non-swelling of the cabinets are important criteria for long-term use. You can trust AGT about it! AGT produces the products that would be with you for many years with their quality. If you want extra protection in your kitchen furniture, you can get cabinets that would keep their first day's stylishness for a long time with the scratch-resistant AGT Acrylic Panel.
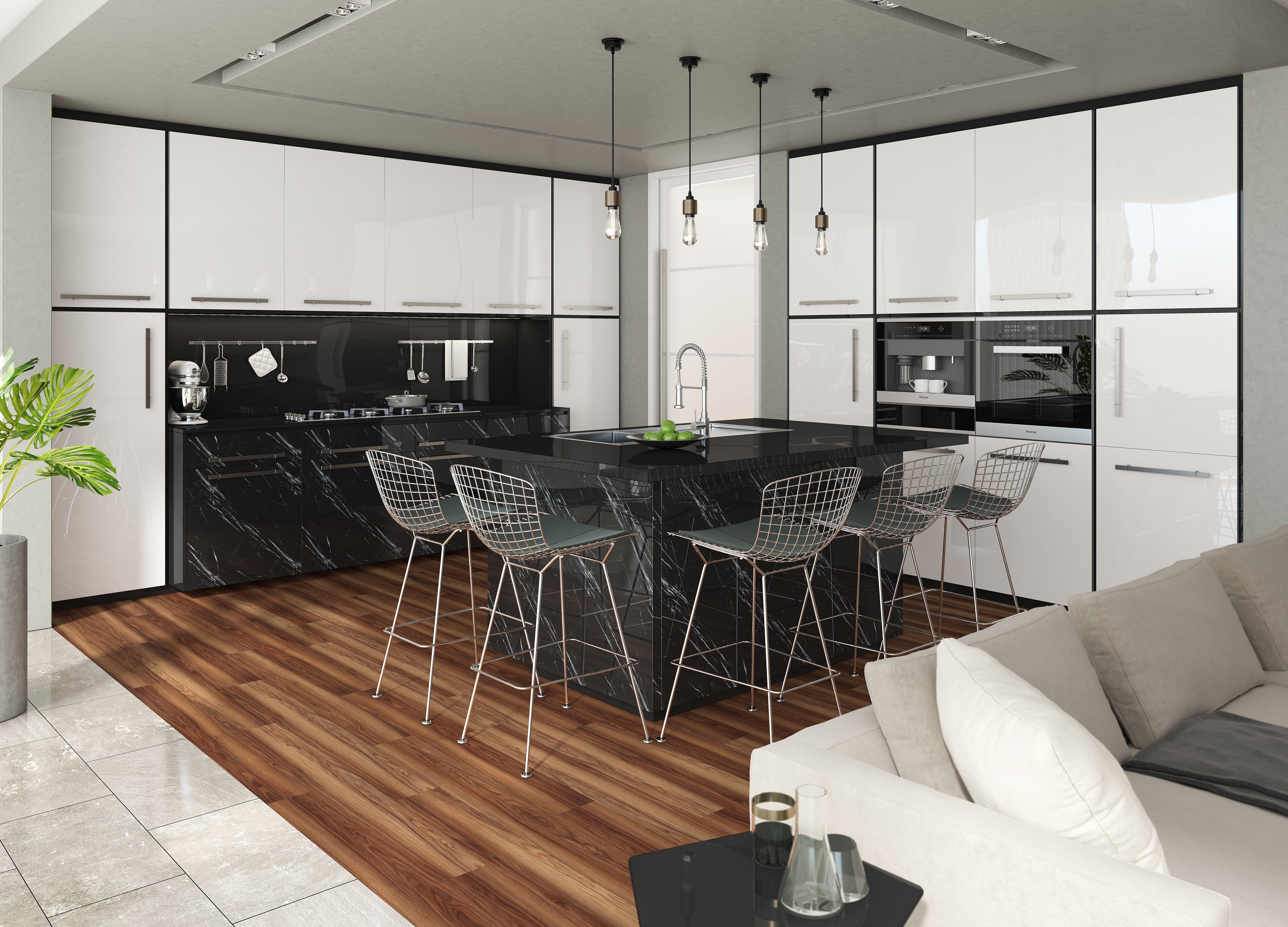
6 suggestions for an ideal working space at home
In recent years, designers have made furniture designs at home for the comfort of employees while designing office furniture.
However, due to the recent Covid-19 pandemic, it has become necessary to create an office environment for our children or employees who are studying online at almost every home.
So what should we take into consideration for an ideal work area?
The importance of light; the light should come from the right angle to your work table, the light coming from the left of the area you are sitting in is the right light.
Create vertical areas; if you don't have enough space, we recommend evaluating vertical areas for a regular table. You can create more organized environments with flying shelves that you will hang on the wall and colourful panels for your notes that you should not forget.
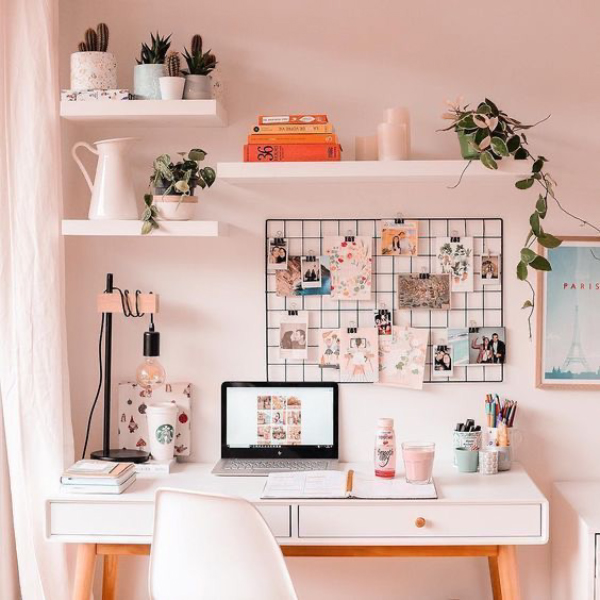
Dual workspaces; If there is more than one employee at home, it is possible to limit the working areas on a large table with shelves on the wall and caissons on the floor.
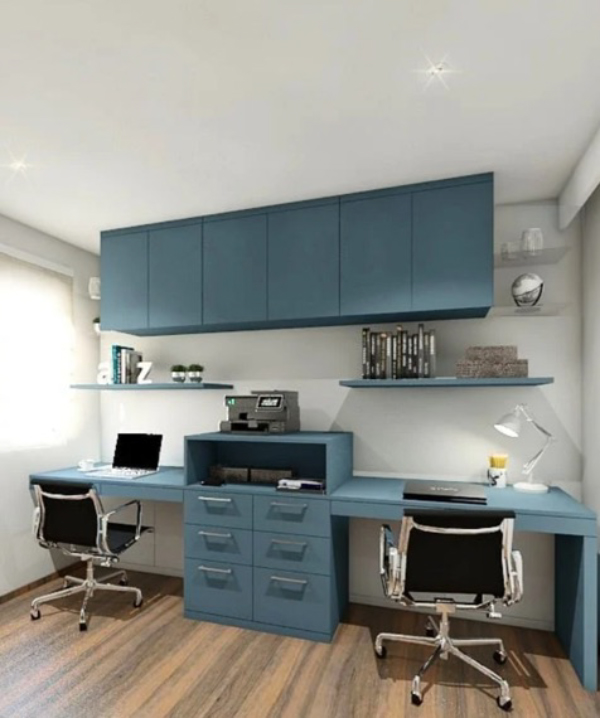
The power of colors; don't be afraid to use colors. Using dark colors with vivid colors instead of using them alone will always increase your working energy. With Agt Dreamlam colors, you can achieve very good results in the combinations of AGT Soft Touch Panel and Supramat colors.
Enrich your work areas with wall panels; you can make the walls of your work area very stylish with AGT wall panels. You can organize an area that you will enjoy as you work with wall panels of different designs and colours.
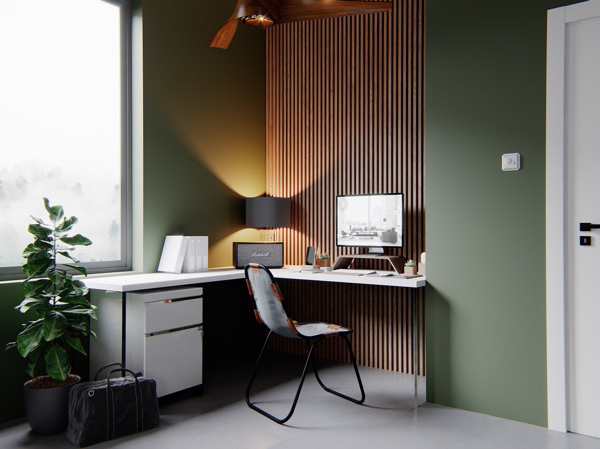
Small House Design Ideas: How to Decorate a Tiny Home?
Your house may not be as big as you would like it to be, but you can still make it more beautiful than you ever imagined. As long as you know how to decorate a small house! If you know how to make a small house design, you can use your creativity most effectively and you can have a living space where you will feel happy regardless of the size of your home.
Let's learn together what we need to know about small house design and decoration.
How to Decorate a Small House?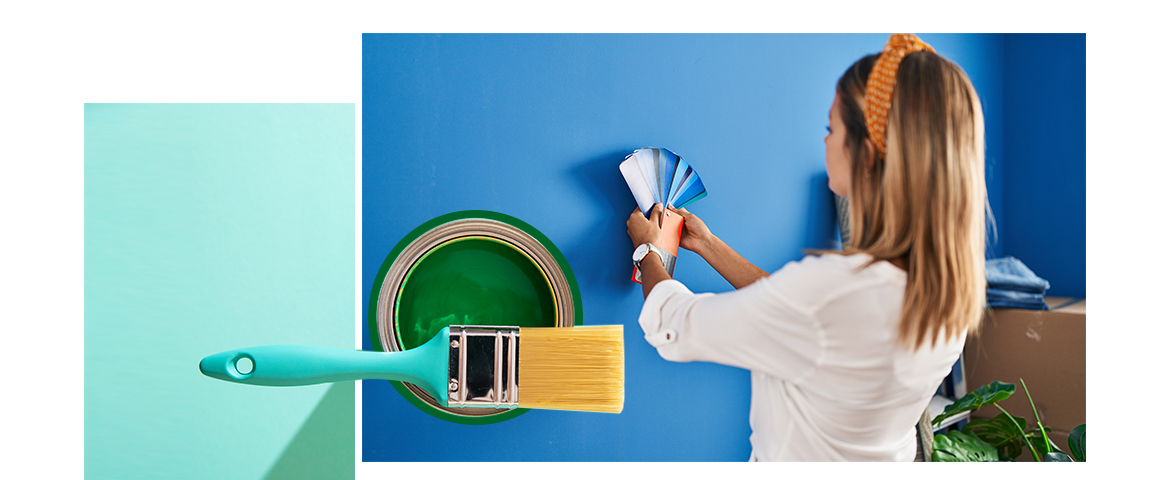
People often think that home decorating is just about making your home look stylish. However, decorating your home not only adds style but also makes it more spacious and functional. Most people do not have very spacious homes. And this is where small home design ideas come into play.
Small home design ideas that are easy to implement can create a wonderful living space for you no matter how small your home is. Everyone can live a spacious, cozy, and comfortable life in a properly decorated small house.
Make a Plan
Proper planning is essential when making a tiny home design.
When planning for a tiny home design, you should first familiarize yourself with all the features of your home, including the number of rooms, room dimensions, window locations, and the placement of electrical outlets and other installations.
Next, you should look for furniture that is suitable for your dream home. At this stage, choosing minimalist and multifunctional furniture will ease your hand. For example, you can save space by choosing folding tables and armchairs.
It is also important to determine the colors of your rooms in advance and choose lighting that complements those colors. By planning these steps, you can minimize problems that may arise when making a tiny home design.
How to Choose Interior Colors?
When you make a small home decoration, the color preferences you will use in your home are very important. For a small home decoration, colors that make the house look spacious are especially preferred. These colors are as follows:
Bright colors: Colors such as white, light gray, and light blue make the room look wider and brighter.
Pastels: Pastel colors such as powder pink, mint green, and lavender can create a soft and peaceful atmosphere in your small home.
Neutral Colors: Neutral colors such as beige, brown, and gray create a calm atmosphere without distracting from the focal point.
Space-Saving Furniture Ideas for Your Small Homes
Furniture selection is crucial when decorating a small home. With multifunctional, minimalist furniture, you can save space and create a practical living space for yourself, no matter how small your home is.
In this respect, you should consider functional products such as sofa beds, armchairs with storage space or folding tables. You can also make rooms look larger by using furniture with an open design or mirrors.
Enhance the Impact of Lighting
When it comes to decorating small homes, lighting can make all the difference. With the right lighting, you can make your home feel much larger and more spacious.
The most important element of proper lighting in small home decorating is the use of natural light. By using curtains or blinds, you can control the light that enters your room and get more natural light.
You can also use pendant lamps or spotlights instead of ceiling lights to create focal points and add depth and height to the room.
Achieve a Modern Look with MDF Wall Profiles
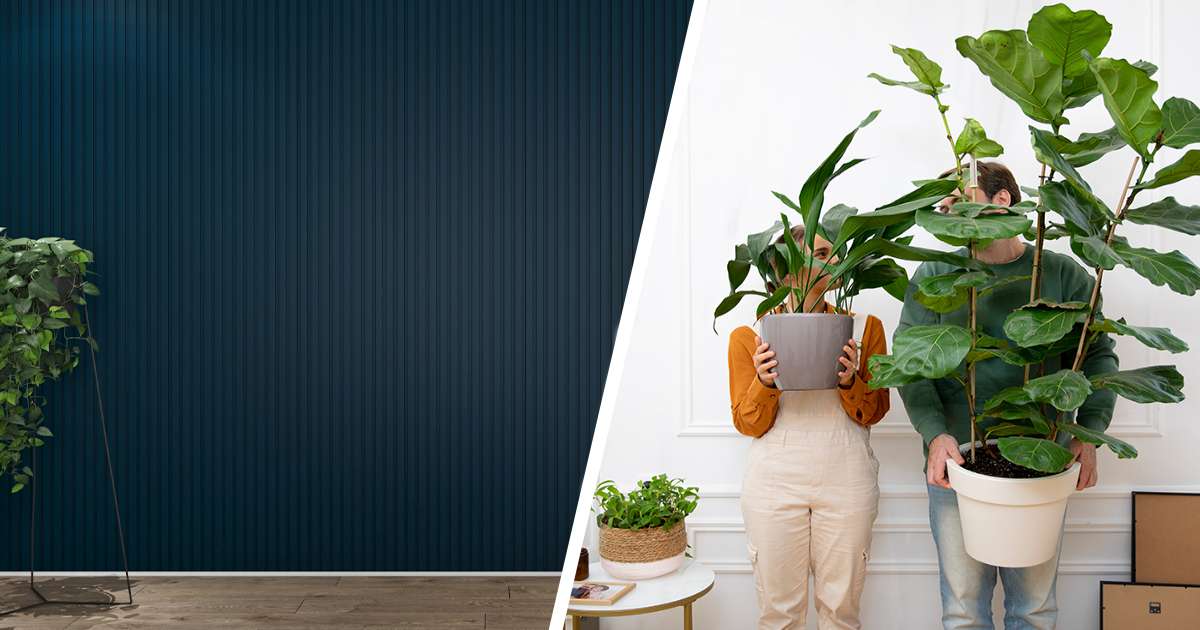
One of the indispensable parts of home decoration is wall profiles. By using wall profiles, you can add a modern look to your home and provide luxurious touches even in small houses. Choosing MDF wall profiles in particular will help you create a more durable and stylish home design.
Small Indoor Plants for Tiny Houses
Plants also play an important role in small home decoration. You can add a more spacious, natural look to your rooms with potted plants. You can find many small houseplants for every budget and in many varieties.
Small House Decoration Tips
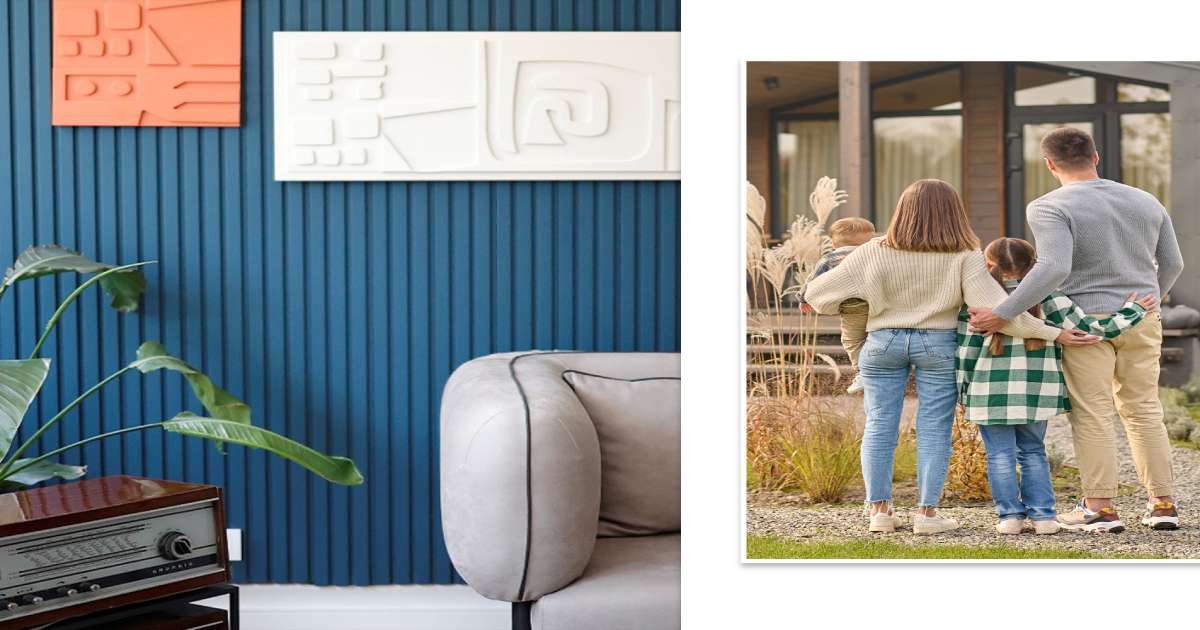
Small home decoration requires creating a functional and aesthetic layout in a limited space. Here are some tips for decorating a small home:
First, assess your home's needs and eliminate unnecessary items,
Opt for multifunctional furniture,
Freshen up your rooms with natural or light colors,
Save space with minimalist furniture,
Add depth to your rooms by using mirrors.
Share

